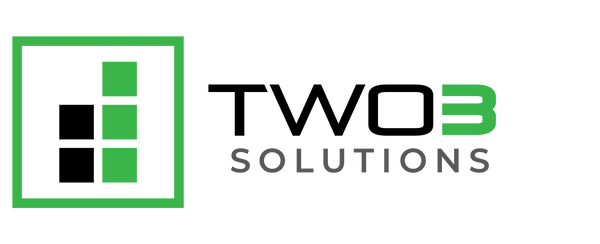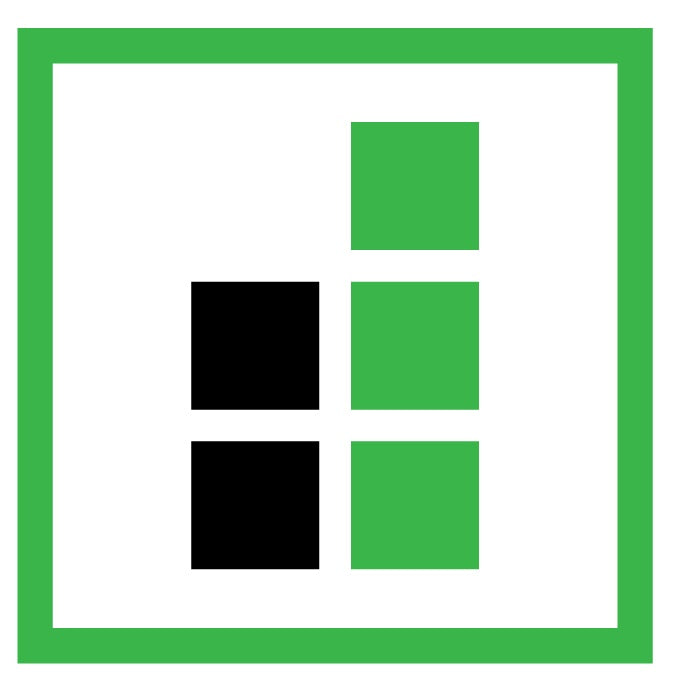
Revolutionizing Project Execution: How CAD, Visualization, and 3D Renderings Are Transforming Warehousing, Design, and Construction
Share
At Two3 Solutions, we know that details matter. Big or small, we’ve learned that the more details we provide our customers during the quoting process, the better they can make the right decision for their business needs and mitigate surprises on install day.
In this blog post, we will touch on various reasons why CAD, visualization, and 3D renderings are shaping the way we conceive, create, and execute projects. From precision in planning to enhanced collaboration and cost savings, embracing these technologies is not merely an option; it's a strategic imperative for businesses seeking to thrive in the ever-evolving world of warehousing, design and construction.
- Precision in Planning: CAD software serves as the cornerstone of precise project planning. Engineers, architects, and designers can create detailed, to-scale drawings that ensure accuracy from the initial concept to the final construction phase. This precision minimizes errors, reduces rework, and ultimately saves both time and resources.
- Enhanced Visualization: Visualization tools, often integrated with CAD software, allow stakeholders to see the project in three dimensions. This enables a much deeper understanding of the design and layout, helping clients and team members to visualize the final product well before construction begins. This visual clarity fosters informed decision-making and reduces misunderstandings.
- Improved Collaboration: CAD and visualization platforms are collaborative by nature. Teams can work on a project concurrently, even across geographical distances. This real-time collaboration enhances communication, streamlines workflows, and ensures that everyone is on the same page throughout the project's lifecycle.
- Cost Savings: The ability to identify and address design issues in the planning phase significantly reduces the likelihood of costly changes during construction. CAD and visualization tools enable thorough testing of different design scenarios, optimizing cost-efficiency without compromising quality.
- Streamlined Approvals: Detailed CAD drawings and 3D renderings simplify the approval process. Clear visual representations make it easier to obtain the necessary permits and approvals from regulatory authorities and decisions makers, expediting project timelines.
- Client Engagement: Clients greatly benefit from CAD and visualization technologies as they can actively participate in the design process. They can see how various design elements interact, explore different options, and provide valuable feedback. This level of engagement leads to greater client satisfaction.
- Realistic Marketing Materials: 3D renderings can be used to create compelling marketing materials, such as brochures and presentations, long before construction is completed. These materials are instrumental in attracting potential investors, buyers, or tenants.
- Risk Mitigation: The ability to identify and address potential issues before they become significant problems is a powerful risk mitigation strategy. CAD and visualization technologies empower project teams to proactively manage risks and minimize surprises during construction.

