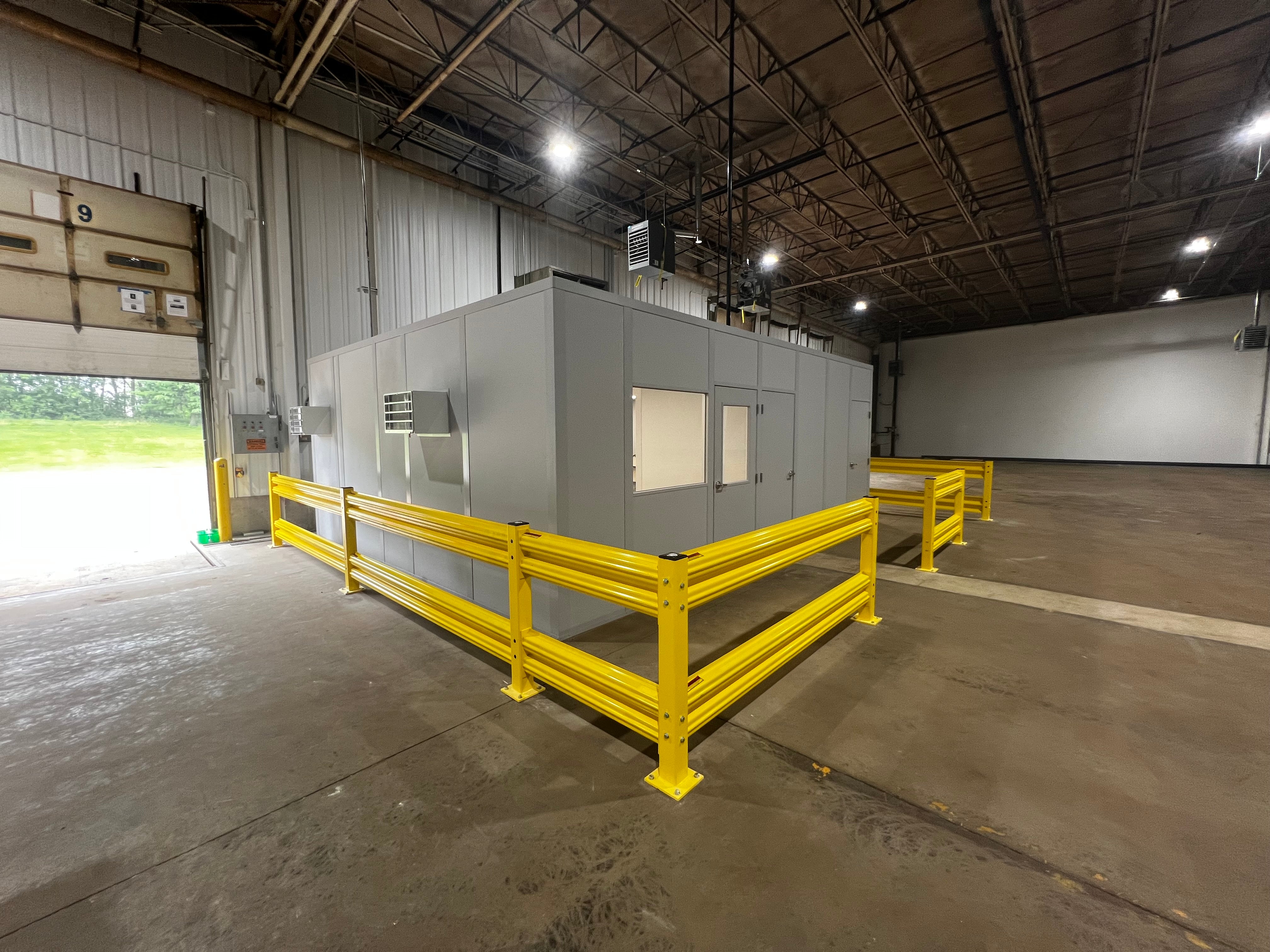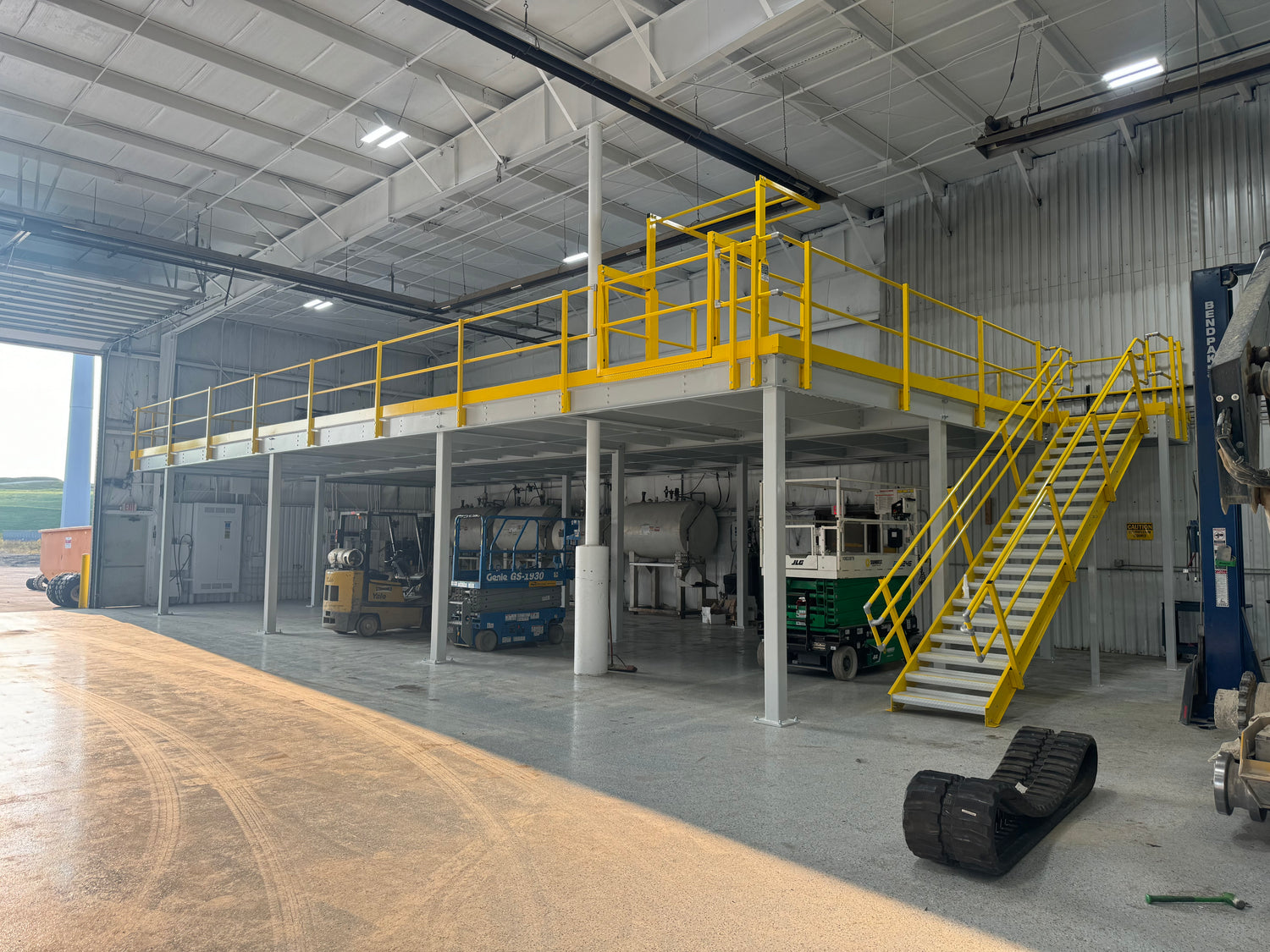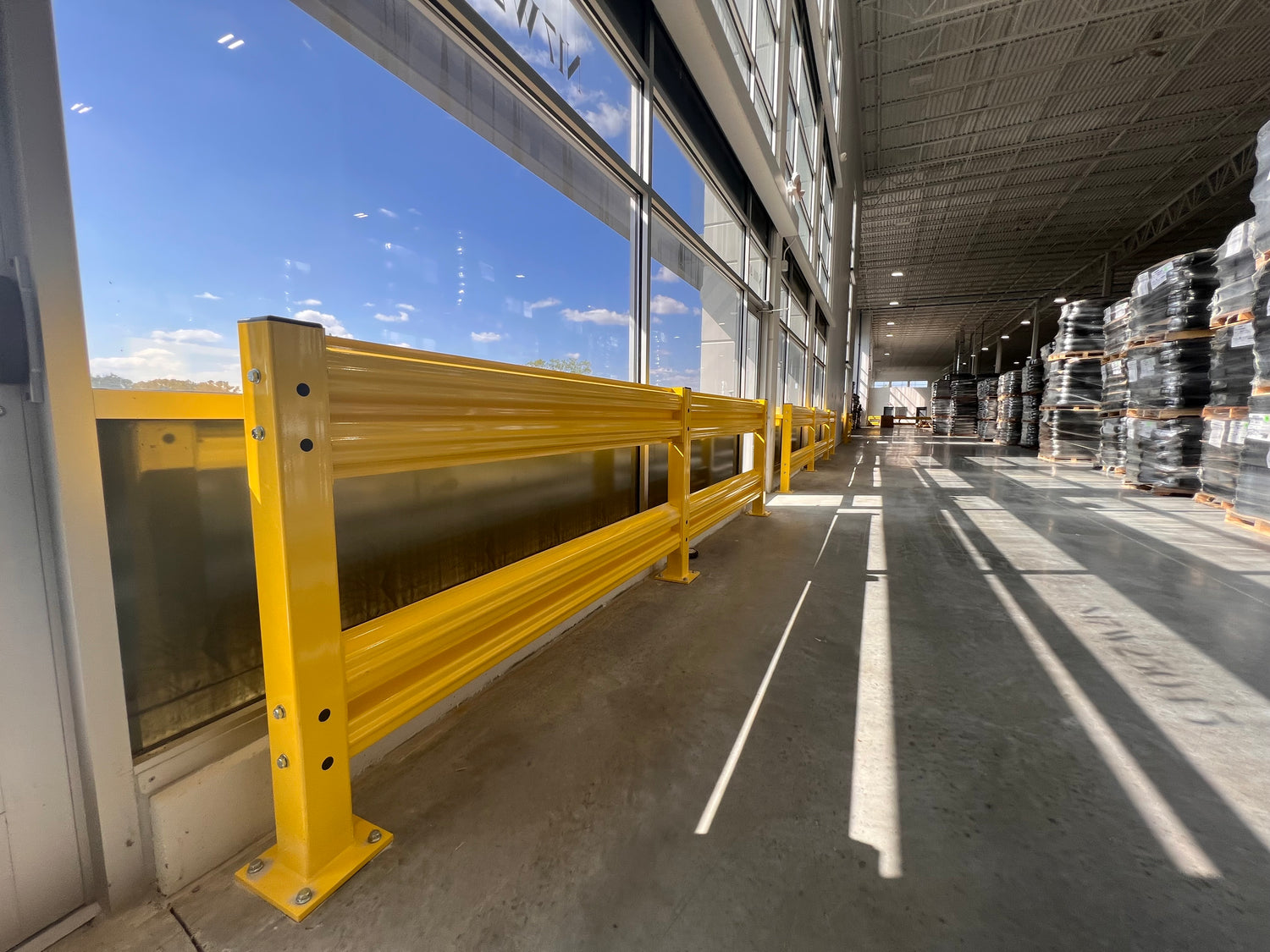Modular offices are prefabricated, self-contained office spaces built within warehouses, factories, or other industrial facilities. These structures provide a quiet, climate-controlled workspace without requiring permanent construction, making them a flexible and cost-effective solution for administrative or operational tasks within an industrial setting.
What problem does it solve?
Features
Tailored to your needs
Key Factors when Designing

Guard Rail
Very common measure taken to protect modular offices - Especially in areas of high forklift traffic.
HVAC
HVAC is a option that can be included if needed within almost any system
Windows
Windows are a standard 3'x4' and can be added to any panel. There are full height windows available for more warehouse visibility.
Wall Panels
Standard panels are 3" thick sandwich type construction with 1/2" vinyl covered gypsum board laminated to both sides of 2" thick expanded polystyrene core
Roof Deck
The roof deck acts as a dust cover to the acoustical ceiling grid. The corrugated decking can be reinforced to accommodate load bearing applications for maintenance or storage.
Doors
Doors are steel in construction and come standard with lever lock and glass window. They may be customized without window for privacy or double door for larger access.









