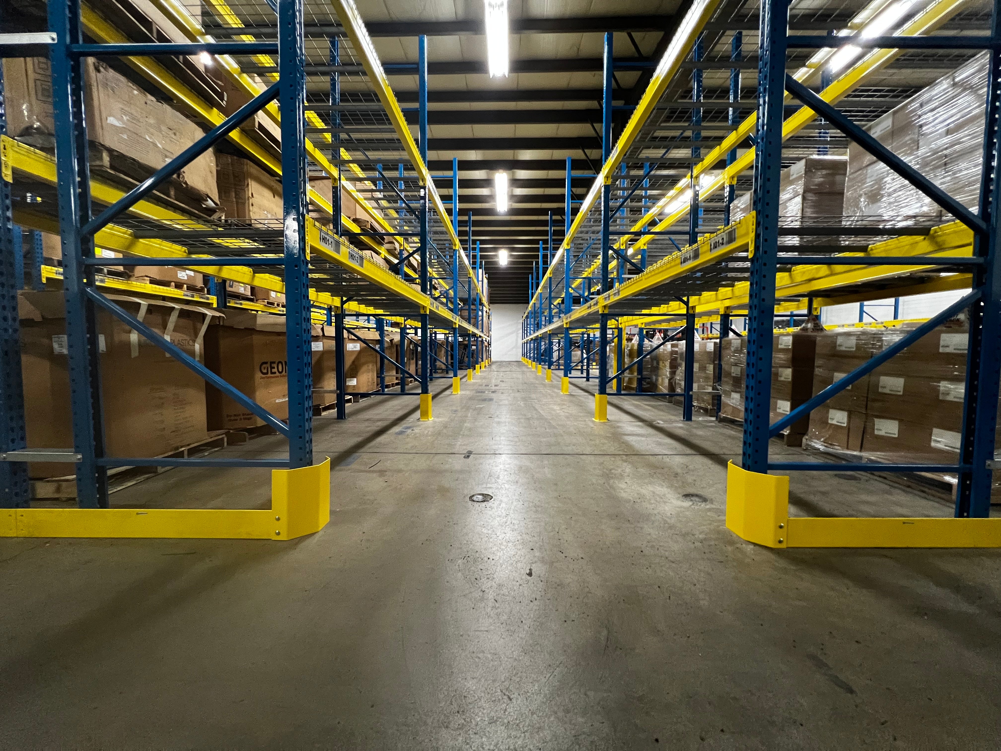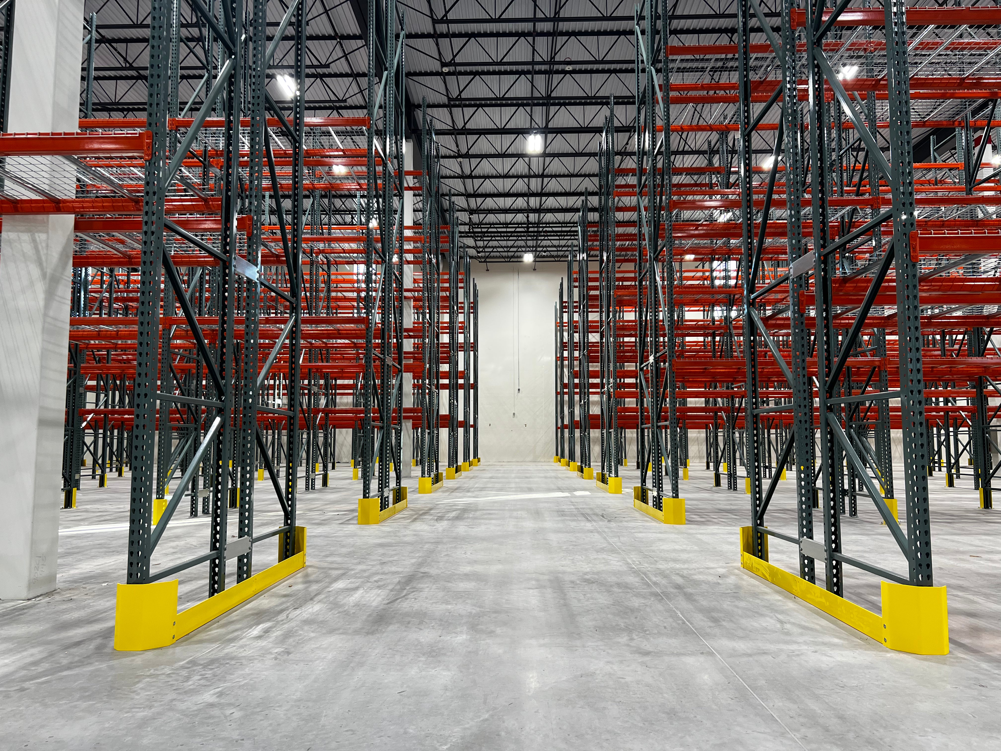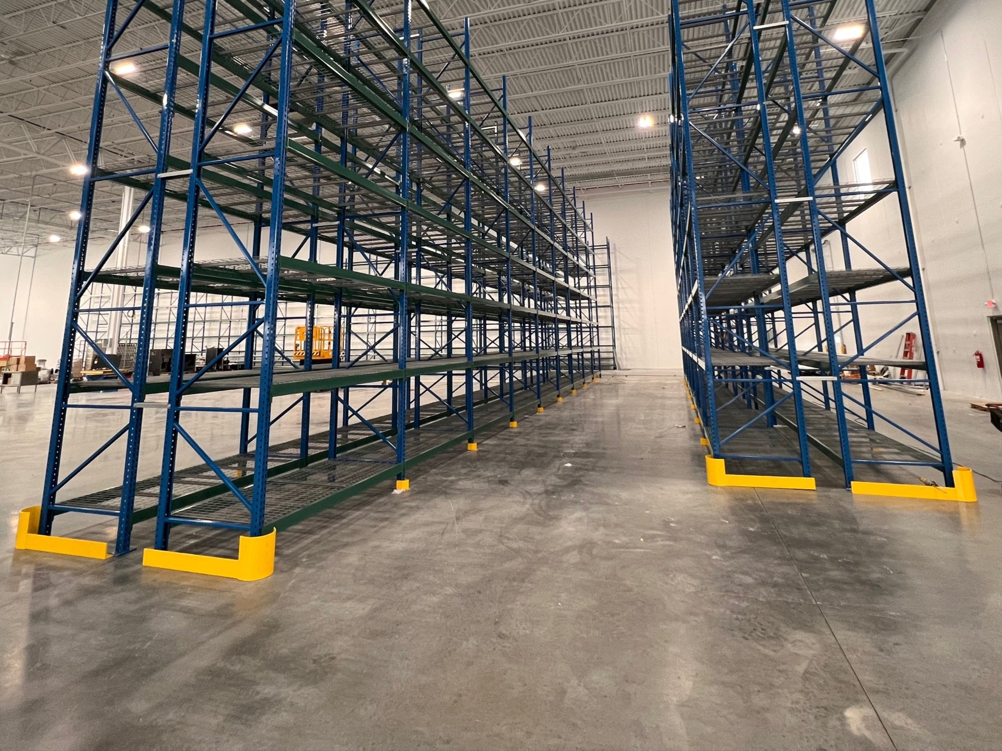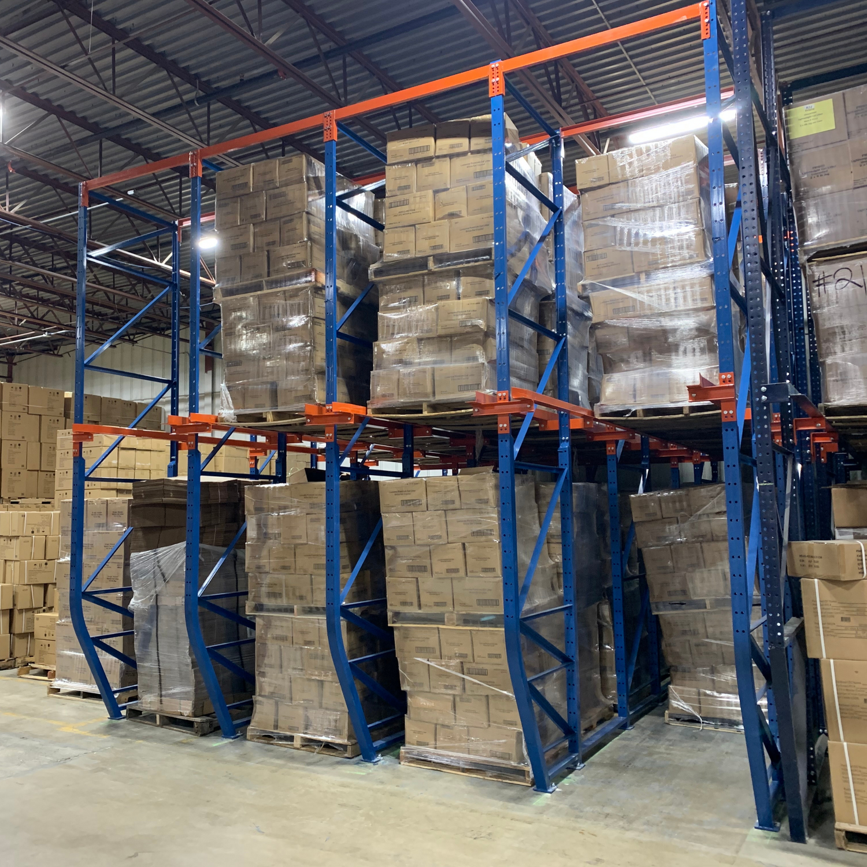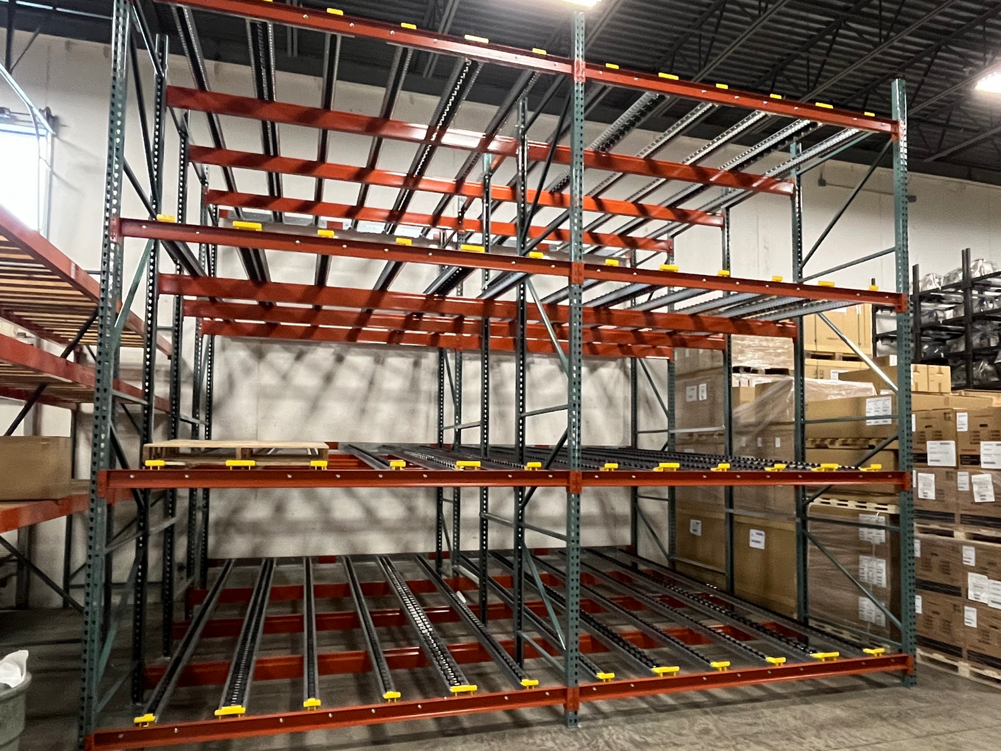The most common storage solution in the industry. Pallet racking consists of vertical frames and horizontal beams that optimize vertical space.
What problem does it solve?
Features
Custom Colors
Tailored to your product
Key Factors when Designing
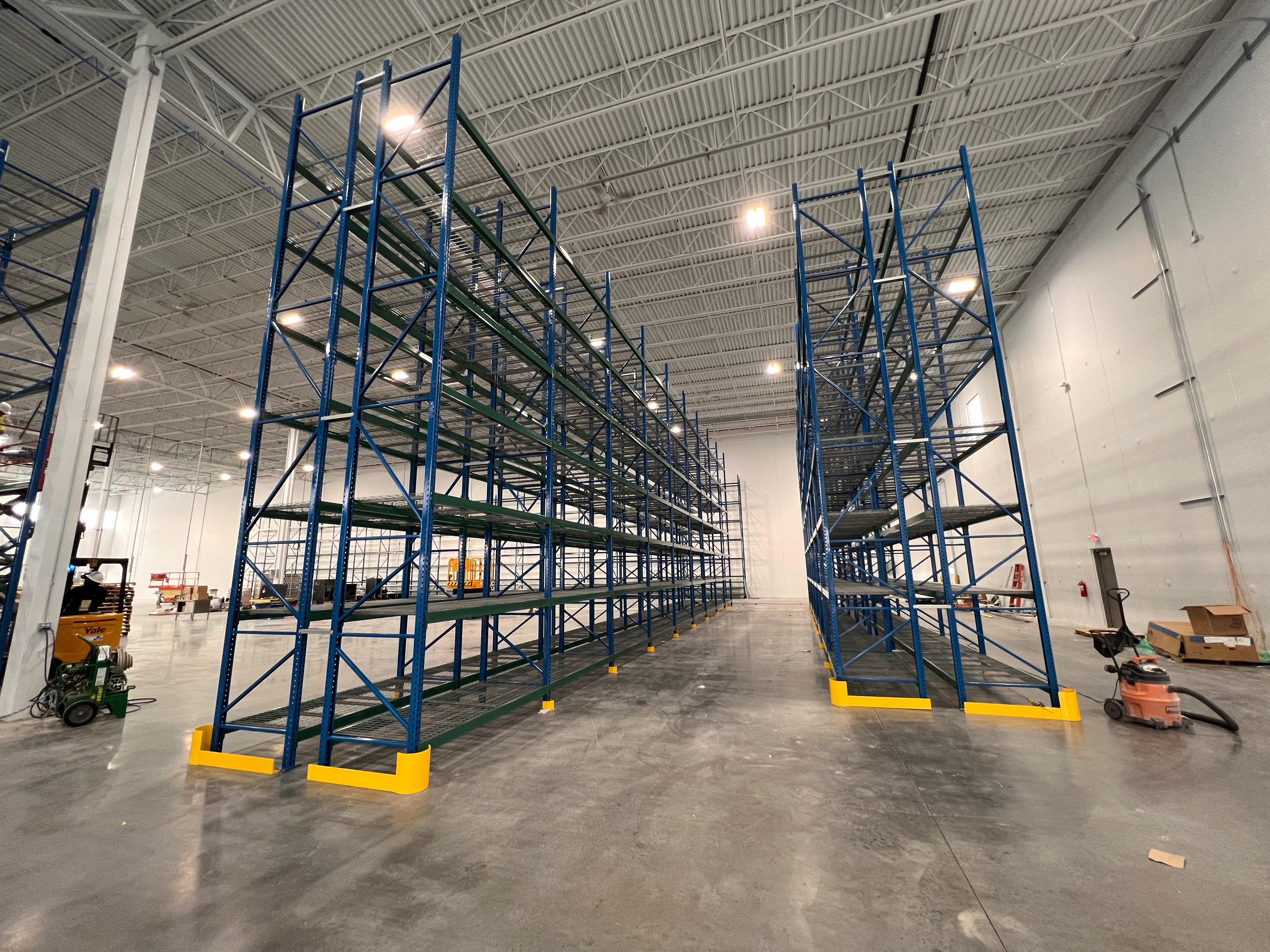
Clear Height
One factor in determining how high we can design the system, with another being the top reach of the forklift.
Beam Length
Product dimensions dictate the beam length and required capacity ratings.
Flue Space
The space between 2 frames. Maintaining proper flue space is important in order to stay compliant with local code.
Decking
Product dimensions and pallet type dictate what type of decking is used. It's imperative to understand this prior to adding to your system.
Upright Frame
The frame depth is determined by the depth of the product. Not every frame is the same - it should be tailored to your product mix and weights.
Vertical Beam Spacing
The vertical distance between each level. This is crucial to determining upright frame capacity. The wider the span, the heavier the frame!
Building Columns
It's nearly impossible to avoid having building columns in your space. However, "hiding" the columns within the flue space is the goal. Anything to keep the building columns from impeding forklift aisles.
Aisle Spacing
The forklifts determine the aisle spacing. Do not forget about the forklift when designing your racking system!
End of Aisle Guard
Protect the end of your racking aisles with End of Aisle Guards.
Post Protector
Be proactive when it comes to safety. It's common for forklift operators to damage upright frame. Reduce the impact on the frames and add post protectors.



